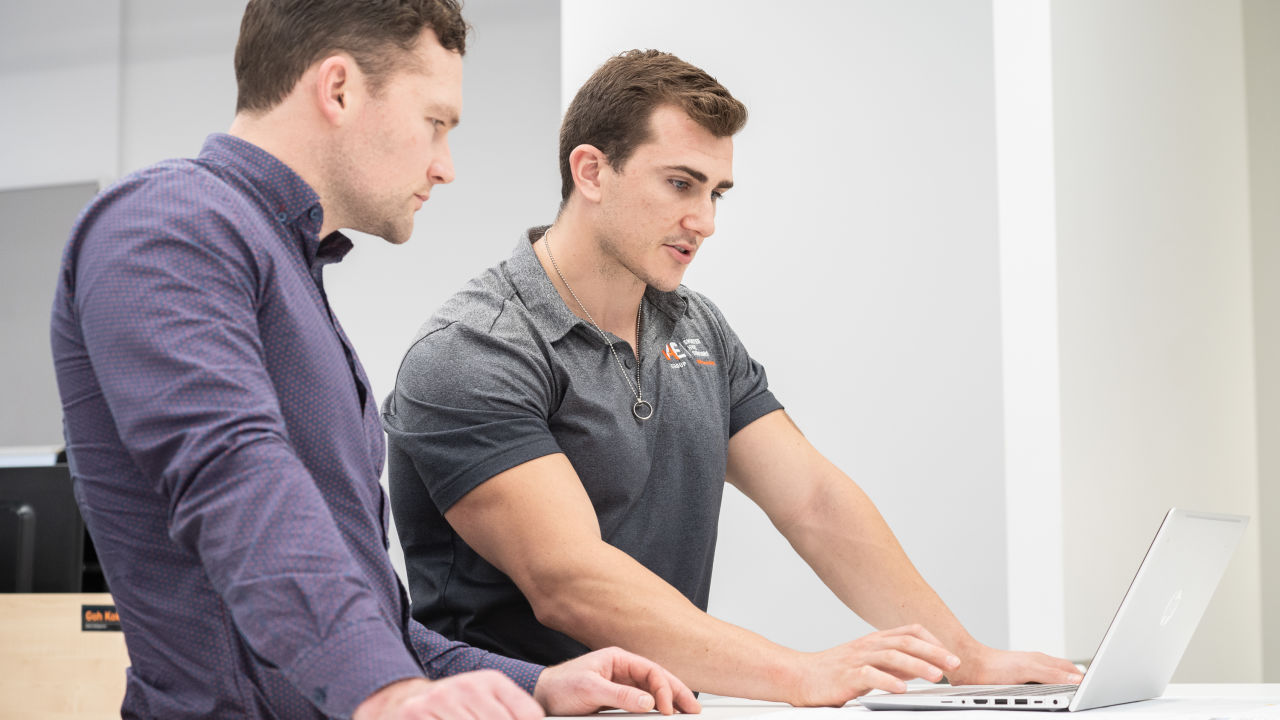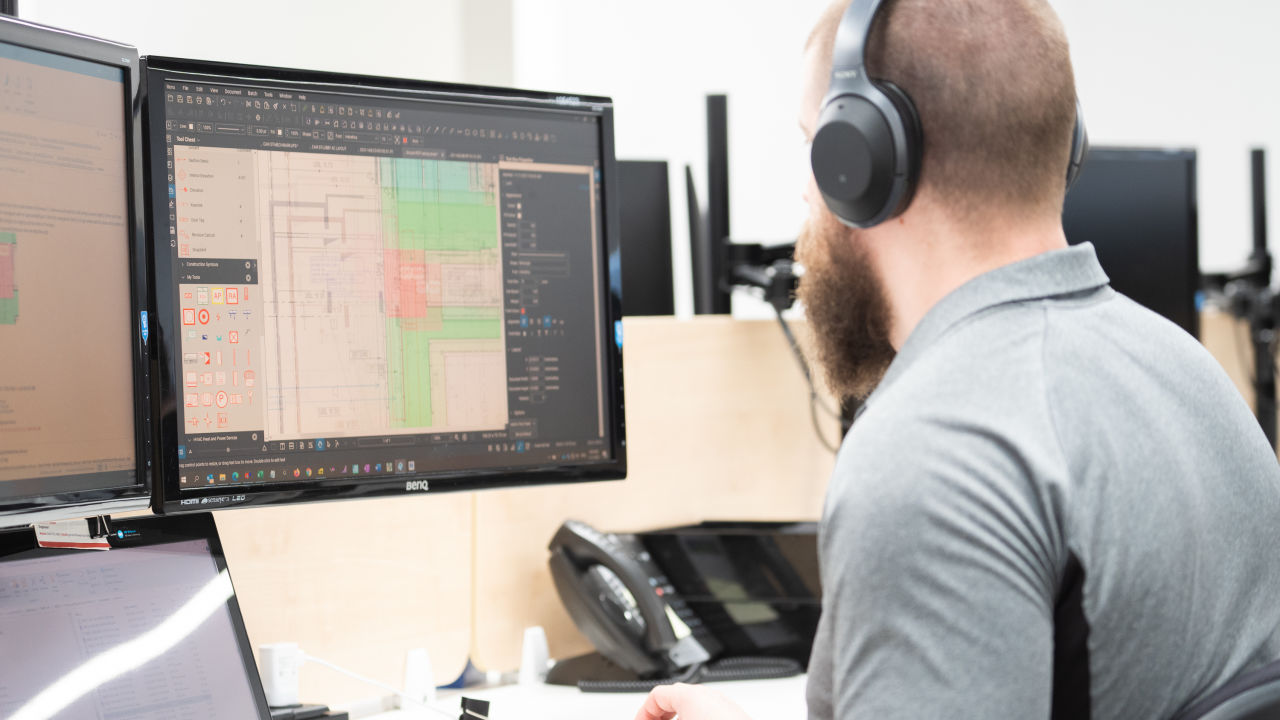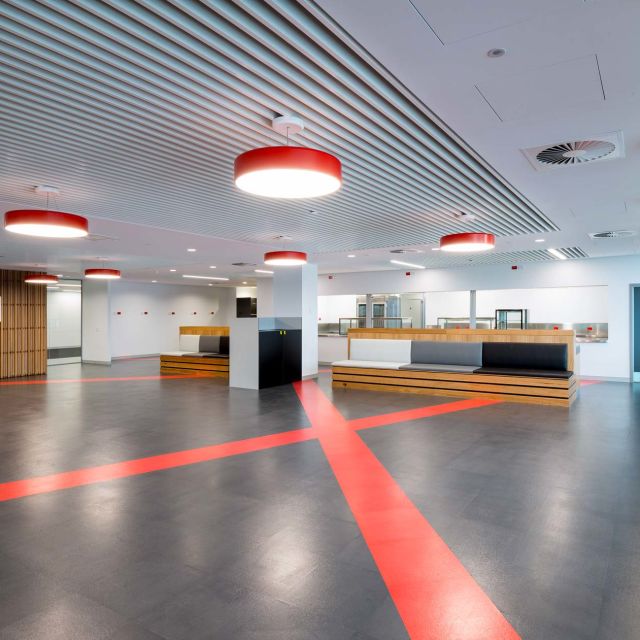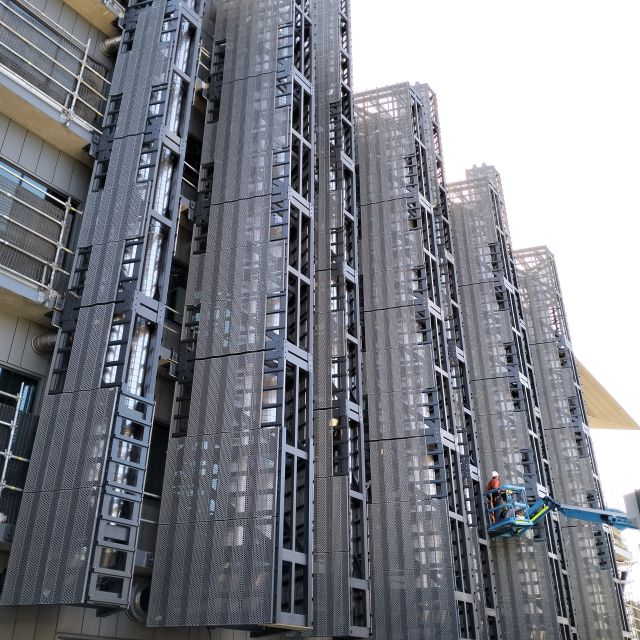For our specialist engineers, this means always looking for smarter, simpler and more cost-effective ways to design HVAC systems for our clients. We design our systems from architectural drawings or work from existing designs.
Either way, the areas of focus on each project include: capital cost, running cost, and ensuring the design meets the client's brief and adheres to all relevant standards. Additionally, we ensure that the system will generate the data we require to monitor and measure performance. We also re-engineer existing designs to improve safety for long term servicing by technicians. Working alongside our engineering team is the VAE drafting team.
Our expert drafters convert the designs into co-ordinated construction blueprints that allow us to construct the systems with minimal time-consuming clashes within the building structure. Using industry standard Revit and Navisworks design packages, information can be transferred seamlessly to architects, structural engineers and other trades to coordinate the overall structure before problems occur on site.



