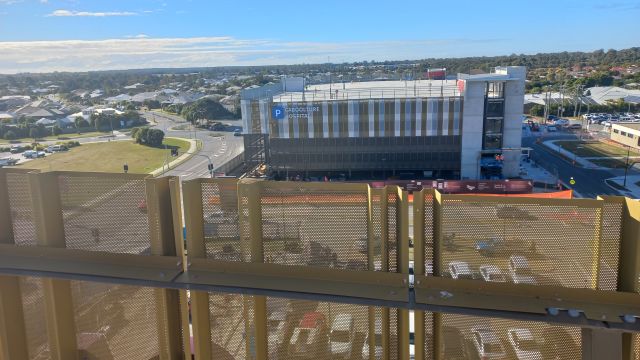The Stage 2 scope of works for the Caboolture Hospital Redevelopment project include the delivery of the new five-storey Clinical Services Building (CSB), new Multi-Storey Carpark (MSCP) including 1,080 parking spaces, and the relocation of Building Engineering and Maintenance Services (BEMS) as well as the Central Energy Plant (CEP) into a new facility
The new five-storey Clinical Services Building will include:Level 1 – new Main entry, café and visitors lounge, New expanded Emergency Department, Outdoor courtyard and Admissions, Security, and Volunteers Hub
Level 2 – Six operating theatres, two Endoscopy Rooms, 16 Post Anaesthetics Care Unit Bays and 20 Planned Procedure Ward Bays, plus a ten-bed Intensive Care Unit. A Plant and equipment room is serving the lower floors and admin areas is also located on this floor
Level 3 – 14-bed Geriatric Evaluation and Management Unit, ten-bed Palliative Care unit and space for a 20-bed Rehabilitation unit. A Plant and equipment room serving the theatres and surrounding areas as well as the In Patient Units (IPU’s) is also located on this floor.
Level 4 – Cardiac Sciences Unit, four-bed Chest Pain Assessment Unit, eight-bed Cardiac Care Unit, 16-bed Medical Ward, and 32-bed Medical Ward
Level 5 – plant and equipment to run the new building including the chilled and hot water systems, ventilation, and AHU’s.
